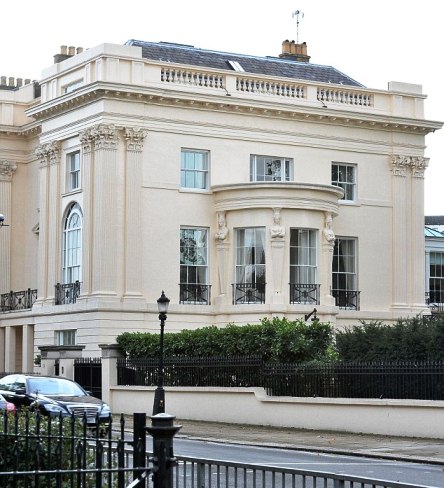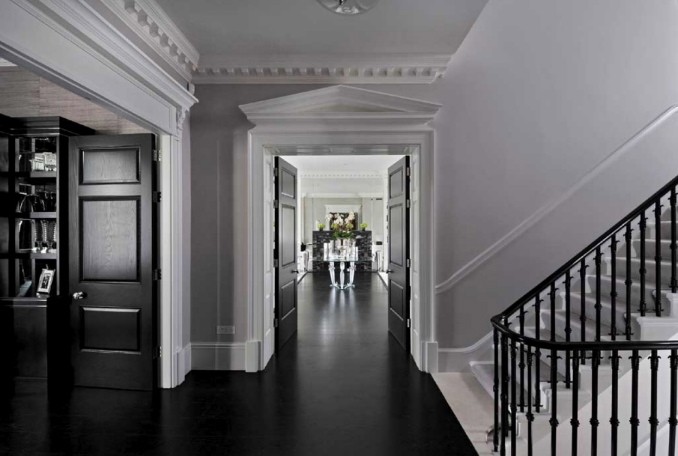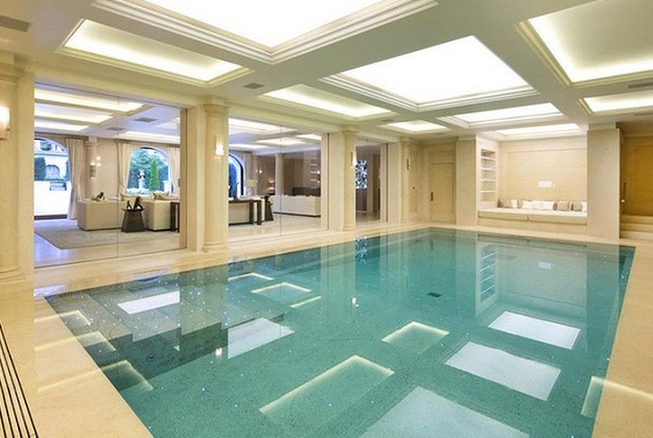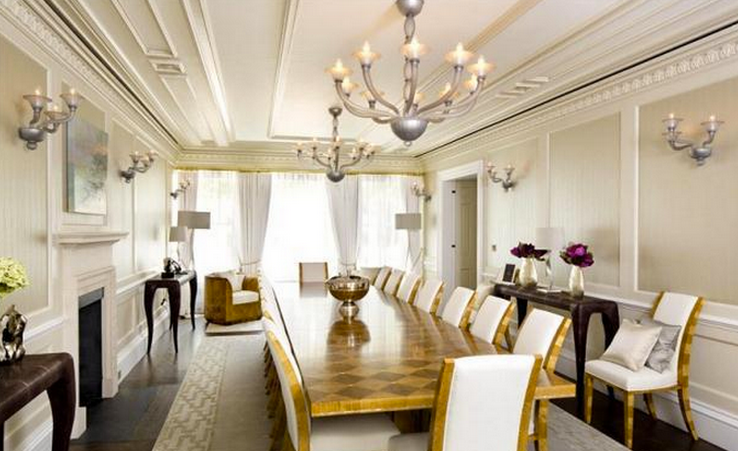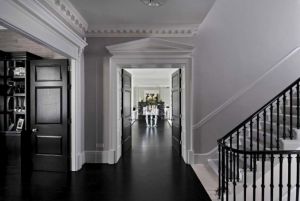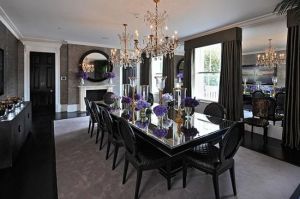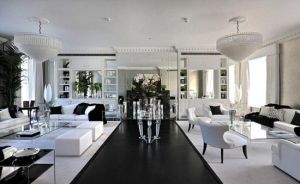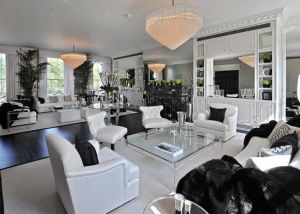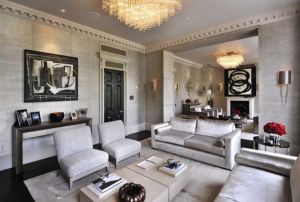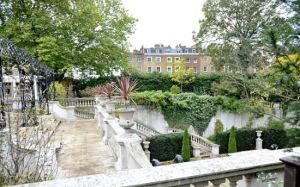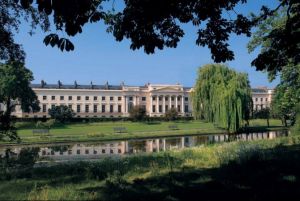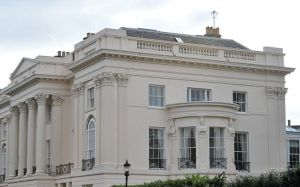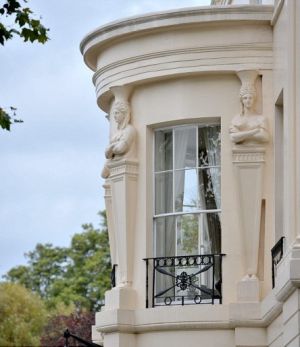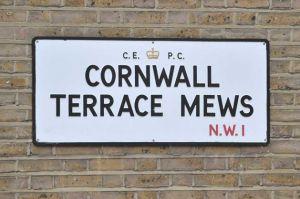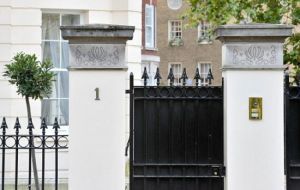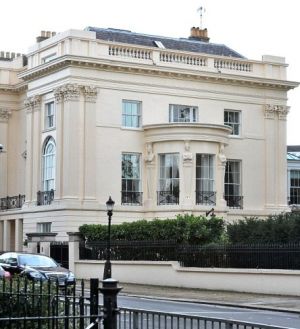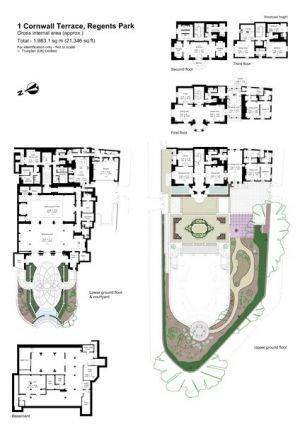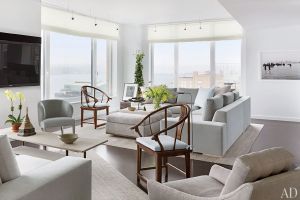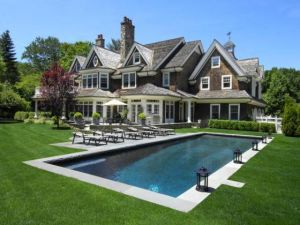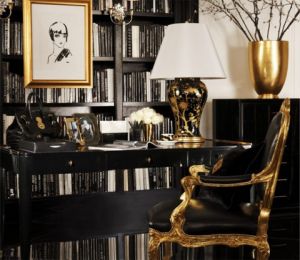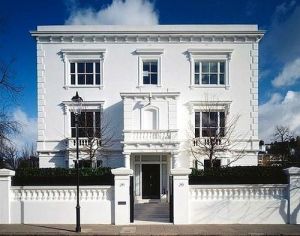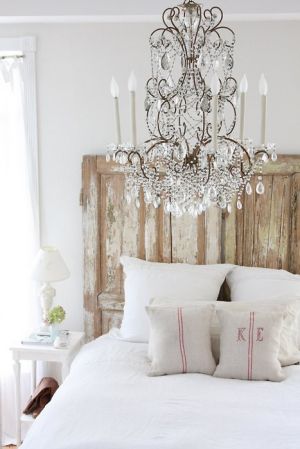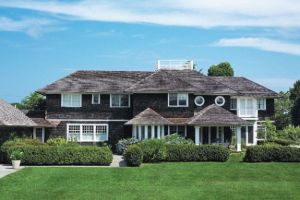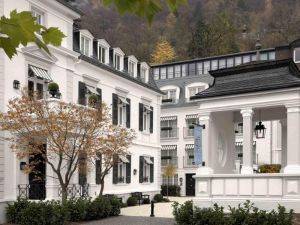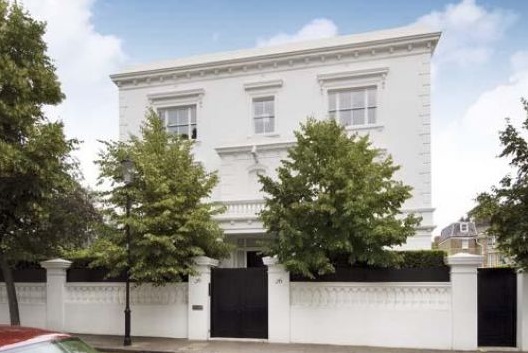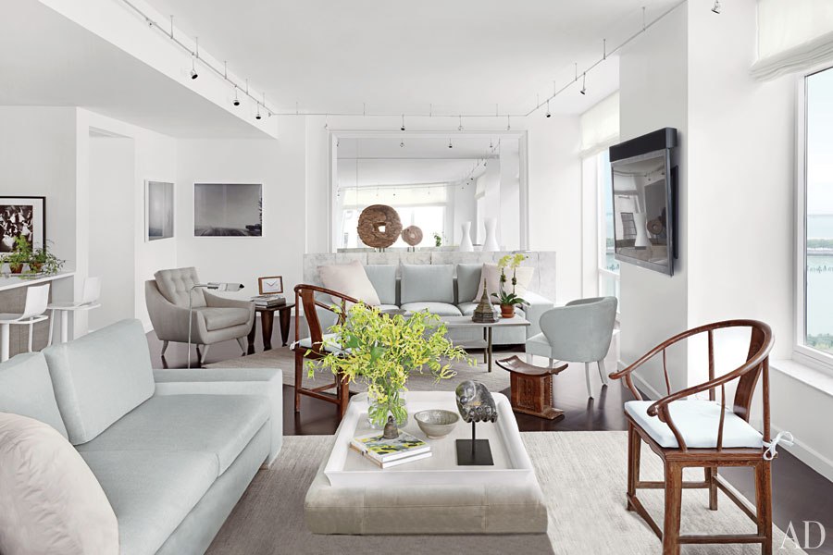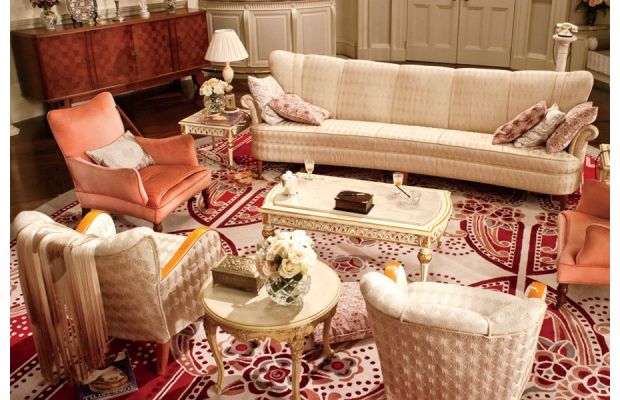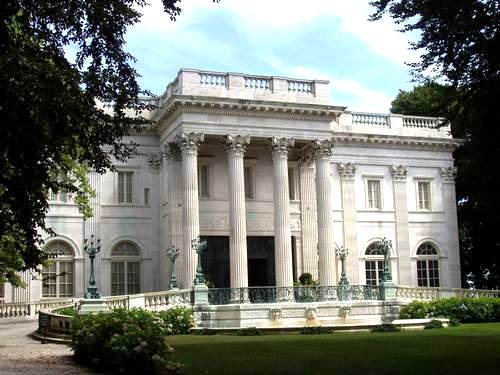This glamorous end-terrace house in Cornwall Terrace Mews overlooking Regent’s Park in London has sold for $120 million, considered to be the most expensive sale of a terrace home in history…
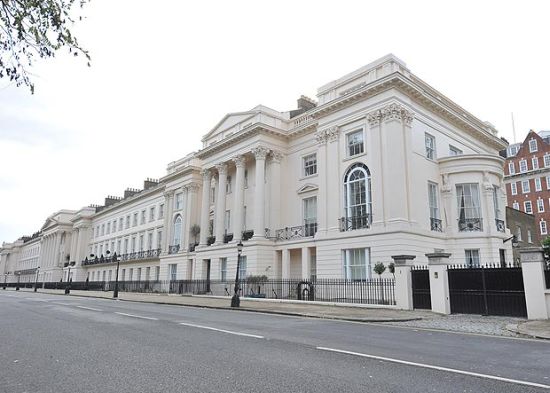
Situated on half an acre, overlooking Regent’s Park, and close to Baker Street train station, access is via a gated carriage driveway from two entrances.
Designed and built in 1821-1823 by builder James Burton (1761–1837) and his son, architect Decimus Burton (1800–1881), a protege of architect John Nash (1752–1835) who supervised the design and included several signature Nash influences such as the Greco-Roman exterior style.
Books about Decimus Burton:
- Augustus Pugin Versus Decimus Burton: A Victorian Architectural Duel by Guy Williams
- Regency Design 1790-1840 by John Morley
Nash was the creator of the master plan for the 300 acres of mature parkland and lakes which is Regent’s Park, used by Henry VIII as private hunting grounds.
Books about John Nash:
- John Nash: Architect of the Picturesque by Geoffrey Tyack
- The Life and Work of John Nash Architect
- John Nash: A Complete Catalogue by Michael Mansbridge
See the list of Decimus Burton’s impressive work here.
From 1955 until the 1970s, it was the home of the New Zealand high commissioner, and later occupied by squatters. During the recent refurbishing process, two extra floors were added by digging 2 metres under the original basement.
Other properties along Cornwall Terrace are also being developed.
Read more about Cornwall Terrace here.
The 21,500 square foot, Grade I listed Regency terrace house has been restored and comprises:
- 11 reception rooms (including formal living and dining rooms)
- 7 bedrooms
- 9 bathrooms
- gourmet kitchen with vaulted skylight
- self-contained apartment with kitchen
- massage room, beauty treatment area, gym, sauna
- heated indoor swimming pool set in Portland stone
- catering kitchen
- two gated entrances with number plate recognition system
- 2-car garage and forecourt parking
- electronic lighting system
- a silent, hydraulic lift
- comprehensive security systems
- hardwood floors and doors, Italian marble, period fireplaces, cornices
- landscaped grounds with 40-metre long formal gardens.
The new owner is entrepreneur Marcus Cooper of the luxury property company, the Marcus Cooper Group. As well as the approx £12 million he’ll be paying in stamp duty, there’s also the £1500 annual council taxes.
UPDATE: A few weeks later he on sold the house, along with the two adjoining terraces, to the Qatari royal family for £120 million.
Read more about his next project, to knock several terraces houses into a £200 million single super-home.
See the official listing at Savills for 1 Cornwall Terrace Mews, London, Greater London NW1 4QP, UK, and the map below:
View Larger Map
More photos from Cornwall Terrace here:
You might also like these posts and photos:
- Follow our luscious architecture and design boards on Pinterest
- Stay up-to-date with Luscious on Facebook and Luscious on Twitter
- See more lusciousness on our Architecture and design photo gallery index page.
Cheers, Natasha
www.myLusciousLife.com



