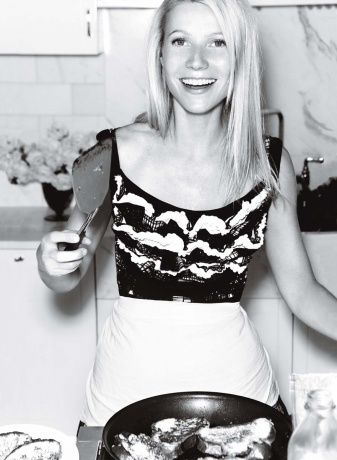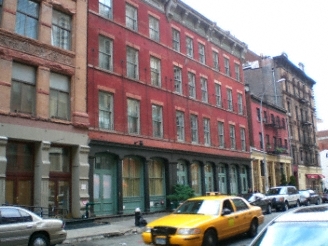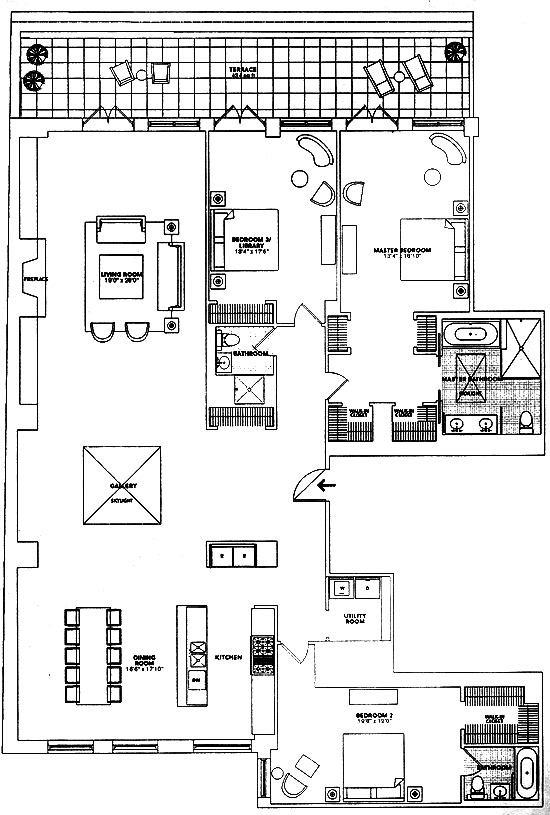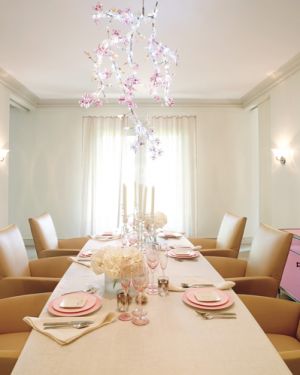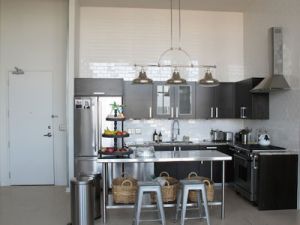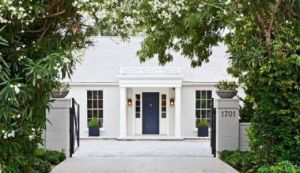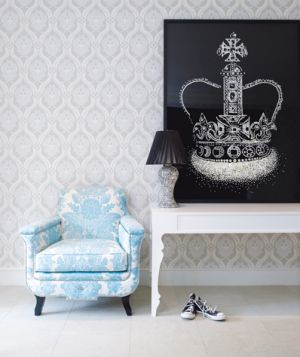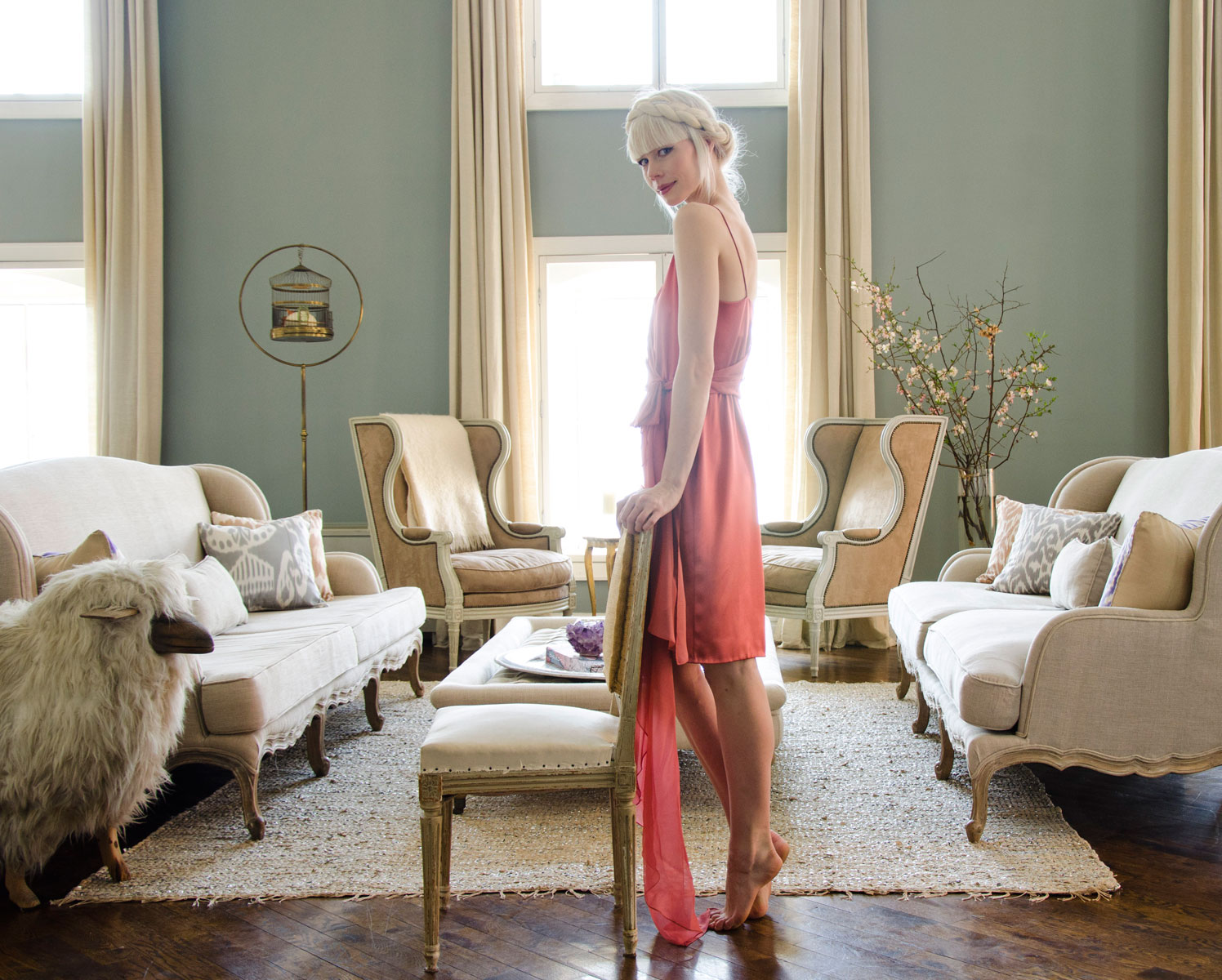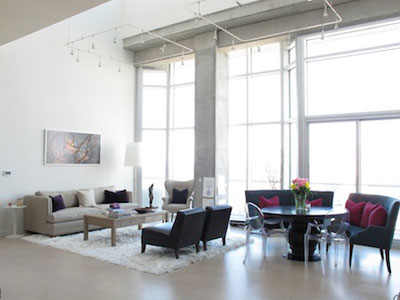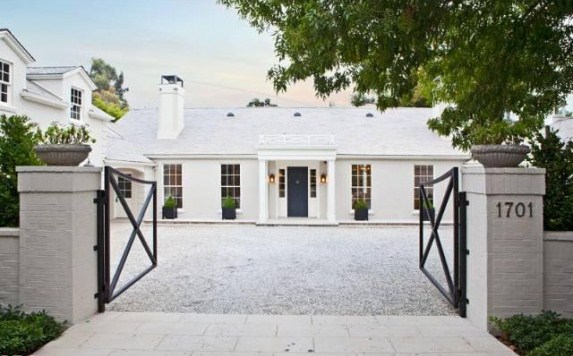Here’s a look at the current and former New York homes of Gwyneth Paltrow and Chris Martin…
So far we’ve gone house touring with Gwyneth in Brentwood and Santa Monica, Nashville and London, and now it’s time to visit New York.
Mama from The Real Estalker provides some history and amusing commentary about Paltrow’s Hamptons and London pads, so you might want to take a look.
Catching up with Gwyneth, er, sort of: Please remember that these are private homes so don’t go knocking on doors or leaving stalker-ish notes. It’s one thing for Gwyneth do have photos taken in her own home for the pages of Vogue, but it’s just creepy to think you’ve been invited in for a cup of tea. View respectfully from afar if you’re in the neighborhood, or simply live vicariously through the photos.
You can, however, share part of Gwyneth’s kitchen via her new cookbook, It’s All Good: Delicious, Easy Recipes That Will Make You Look Good and Feel Great. Buy it here.
Former home: The Tribeca loft in Harrison Street
RealEstalker also has an article about Martin and Paltrow’s previous property at 13 Harrison Street, New York, which is located in Tribeca:
View Larger Map
Renovated in the late 1990s by architect Annabelle Selldorf, the Harrison Street property has an open loft style.
Paltrow and Martin originally paid $7.95 million for three and a half floors in the small, two-unit building in 2005, and sold it for $13.65 million a couple of years later. A nice little earner, eh?
The unit comprised six bedrooms, four and a half baths, a skylit living room, a gourmet kitchen, an exercise studio, 1600sq feet of landscaped terraces, an irrigated rooftop garden, a separate planted terrace off the family room, an elevator, several wood-burning fireplaces, a high-tech security system and three laundry rooms.
Former home: The West Village townhouse in West 4th Street
Previously, Paltrow had a $6.75 million townhouse at 278 West Fourth Street in New York’s Greenwich Village.
View Larger Map
She bought the four-level, 19th century Greek Revival-style townhouse in 1998, and sold it in June 2005 for almost $7 million.

It has 4 bedrooms, walk-in-closets, 3.5 bathrooms, 4 wood-burning fireplaces, a spacious kitchen and dining room, a basement, planted roof garden and security system. Lindsay from iamnotastalker has some more info here.
It is also just around the corner from Sarah Jessica Parker’s fictional home (as Carrie Bradshaw) at 66 Perry Street (pretending to be the Upper East Side), as well as her real home at 57 Charles Street, which she shares with husband Matthew Broderick and their brood of children.
Current home: River Lofts on Washington Street in Tribeca
Paltrow and Martin moved in to a 424 Washingto Street warehouse penthouse in the River Lofts 2-building development on Washington Street/Laight Street/West Street in Tribeca, paying just between $5.1-5.5 million in March 2007, according to Berg Properties.

River Lofts has two buildings: The newly constructed Laight Street property is a 38-unit, 13-story building at 92 Laight Street, and the second part is a restored, 19th-century, red brick Richardson Romenesque warehouse at 424 Washington Street, containing 30 units. Read more here.
Meryl Streep is a neighbour, living in the 92 Laight Street building, in a $9m apartment.

Features of Gwyneth’s apartment include three bedrooms, three and a half baths, a library, a gallery, a study, a fireplace, 3892sq feet of indoor space, and 587sq feet of outdoor space on two decks.
View Larger Map
Here’s are two floor plans for River Lofts apartments, but I don’t know whether this is actually Gwyneth’s layout – it should give you an idea, all the same:
and
We’ve got some photos below, thanks to the designers, Roman and Williams, as well as Curbed.com and TheHappyHomeBlog, and Gwyneth in her kitchen doing publicity of her cookbook – photos by Mario Testino in Vogue August 2010.
Thanks to Belinda from TheHappyHome for doing the groundwork on this. It has since been picked up by Mama at the RealEstalker too.
Not surprisingly, Roman and Williams have now removed the blog post of the home of “the actress, her musician husband and their children” but it’s still worth checking out their site and accompanying blogs for all the other lovely home inspiration.
The extended Paltrow-Martin family: Grandma’s house
Gwyneth’s mother, actress Blythe Danner sold the family’s Santa Monica home (see the photos on the Luscious website here) and moved to New York where she bought a $3.125m 17th-floor, 3-bed, 3-bath unit in the prestigious co-op building at One Fifth Avenue, overlooking Washington Square Park.
It’s nine floors above the eighth-floor, two-bedroom, 2 1/2-bath unit in the Art Deco building that Danner previously owned (it sold for $1.8 million in August 2006) and had been home to Gwyneth and then-fiance Brad Pitt.
View Larger Map
If One Fifth Avenue sounds familiar, it might be because it is also the name of the Candace Bushnell book (of “Sex and the City” fame). Check out the book, “One Fifth Avenue“ on Amazon.
In 2005, Danner also sold properties at 193 Mead Street and 195 Mead Street in Waccabuc, New York, in Westchester County near Lake Waccabuc, for $2.4 million and $3.6 million respectively. Waccabuc is not far from Martha Stewart’s home in Katonah.
View Larger Map
See these other posts about former and current Gwyneth’s homes here:
More Gwyneth via our Facebook galleries:
- The Talented Mr Ripley
- Easter Lunch in London for Remodelista with Gwyneth Paltrow by Simon Bevan
- Gwyneth Paltrow by Alexi Lubomirski for Harper’s Bazaar May 2010
- Gwyneth Paltrow by Carter Smith for Elle US September 2011
Follow Luscious on Facebook, Pinterest, Instagram, YouTube, Google+ and Twitter here.
Cheers, Natasha
www.myLusciousLife.com



